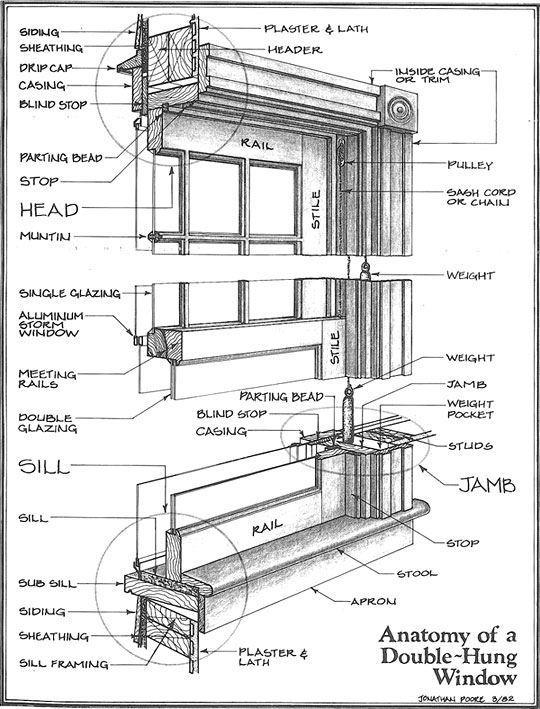Anatomy of a Double-Hung Wood Window
image by: Jonathan Poore
Vinyl, aluminum, fiberglass, and composite windows are manufactured as a unit and are maintenance-free only because, in most instances, the components cannot be repaired. When a part fails, or the insulated glass seal breaks, the entire unit must be replaced. By comparison, older wood windows are composed of interlocking parts made from natural materials, and any part can be repaired or replaced.

Window Glossary
provided by: http://www.preservationnation.org
Apron: Horizontal trim board under a window stool.
Bottom rail: Bottom horizontal member of a window sash.
Brick molding: Standard milled wood trim piece to cover the gap between the window frame and masonry (or siding material).
Casement: A window sash that opens on hinges at the sides.; in-swinging are French in origin while out-swinging are from England.
Casing: Exposed molding or framing around a window or door, on either the inside or outside, to cover the space between the window frame or jamb and the wall.
Check rail (also meeting and lock rail): Horizontal members of a double-hung window which come together.
Divided Light: A sash that is divided into multiple smaller panes of glass with muntins.
Double Glazing: In general, two thicknesses of glass separated by an air space within an opening to improve insulation against heat transfer and/or sound transmission.
Double-hung window: A window with two vertically moving sash, each closing a different part of the window.
Fenestration: The arrangement and design of windows and doors in a building.
Frame: The fixed frame of a window that holds the sash or casement as well as hardware.
Glazing: Installation of glass in a window opening; also the fenestration or windows.
Jamb: A vertical member at the side of a window frame, or the horizontal member at the top of the window frame, as in head jamb.
Light (also lite): A window; a pane of glass within a window. Double-hung windows are designated by the number of lights in upper and lower sash, as in 6-over-6.
Meeting rail (also lock rail): One of the two horizontal members of a double-hung sash which come together. A check rail.
Meeting stile: The vertical member in a pair of stiles, as in abutting casement windows.
Mullion: A major structural vertical or horizontal member between window units or sliding glass doors.
Muntin (also sash bar; window bar; glazing bar): A secondary framing member (horizontal, vertical, slanted) to hold the window panes in the sash. Often confused with "mullion".
Parting bead (also parting strip and parting stop): A vertical strip on each jamb that separates the sashes of a double-hung window.
R-Value: A measure of the resistance of a glazing material or fenestration assembly to heat flow. It is the inverse of the U-factor (R = 1/U) and is expressed in units of hr-sq ft-°F/Btu. A high-R-value window has a greater resistance to heat flow and a higher insulating value than one with a low R-value.
Rail (also head, top, bottom, and meeting rail): Horizontal member of a window sash.
Sash (also window sash): The portion of a window that includes the glass and the framing sections directly attached to the glass, not to be confused with the complete frame into which the sash sections are fitted.
Sill (also sill plate): The lowest horizontal member in a door, window, or sash frame.
Single Glazing: Single thickness of glass in a window or door.
Stile: Vertical part of sash.
Tempered glass: Special heat-treated, high-strength safety glass which shatters into pebble-sized particles and not in slivers.
Transom: Window sash located above a door.
U-Factor (U-Value): A measure of the rate of non-solar heat loss or gain through a material or assembly. The U-factor may be expressed for the glass alone or the entire window, which includes the effect of the frame and the spacer materials. The lower the U-factor, the greater a window's resistance to heat flow and the better its insulating value.
Weather Stripping: A strip of resilient material for covering the joint between the window sash and frame in order to reduce air leaks and prevent water from entering the structure.
